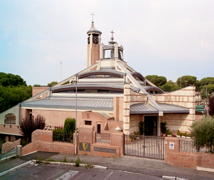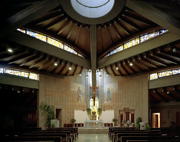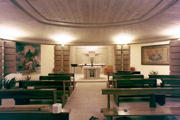Santa Maddalena di Canossa is a modern parish church in the center of the suburb of Ottavia. The patron saint,
Magdalene of Canossa, was the foundress of the Sons and Daughters of Charity of Verona, and died in 1835. The
Sons of Charity (
Figli della Carità or
Canossiani) administer the parish.
The church was designed by architect Giovanni Ambrosi de Magistris completed in 1996, on a square plan with the major axis on a diagonal. The edifice has low exterior walls in yellow brick, and a roof like a squat three-storey pagoda with the three storeys of diminishing area. In between each storey is a strip of stained glass window on each side, under a slightly curved dark grey beam occupying the length of that side. Four enormous white concrete beams run up the roof corners, leaving gaps under them where the storeys form steps. At the top is an octagonal lantern with a large rectangular window on every other face and vertical extensions of the beams occupying the faces in between. On top is a fountain-shaped finial with a ball and cross, and spiked balls also occupy the vertical beam ends.
The entrance is in a screen wall shaped like a segment of a cylinder with the curve facing outwards, and the top cut in a parabolic curve. This wall is white, with thin horizontal orange stripes. The entrance canopy is inserted within the cylindrical curve, and in front of it is a pavement laid with a geometric pattern made up of triangles. This pavement is circular, fitting into the arc of the screen wall.
At the altar end of the church, the first storey walls stop short and have ancillary walls filling the gap on the left hand side but not on the right. At the angle there is the campanile, which is an octagonal pink brick tower having four concrete pilasters running up alternate faces to support the octagonal cap. The bell storey is left open. Interestingly, the cap is not rotationally symmetric but bilaterally so on the major axis. There is a plinth supporting a spiked ball on the outer side of the cap, and the roof has pitches which run from the other seven faces. This is a clever piece of design.

















