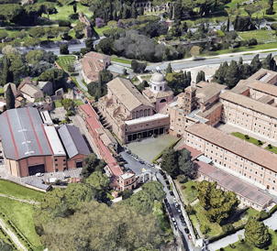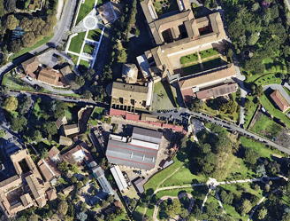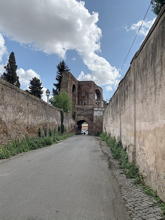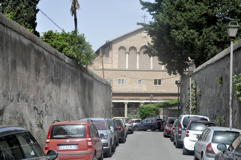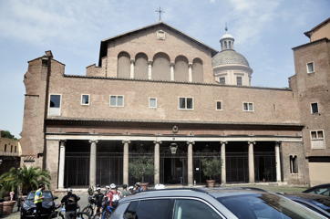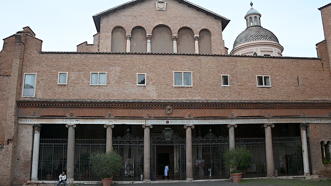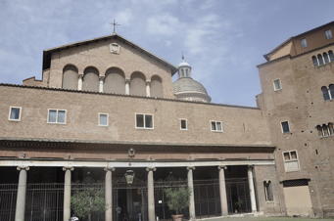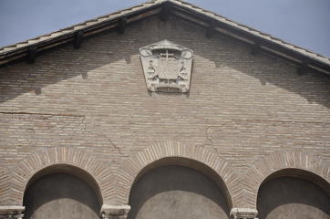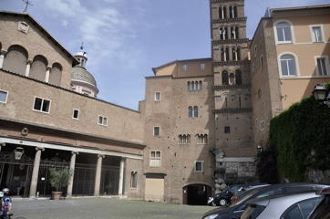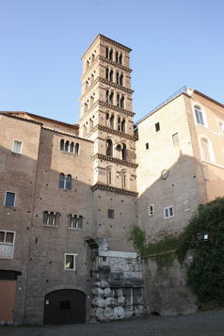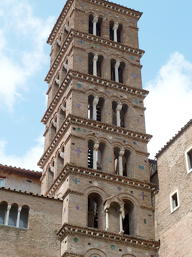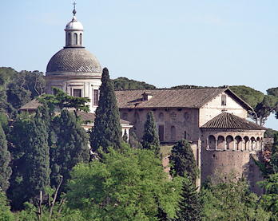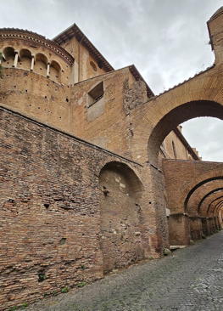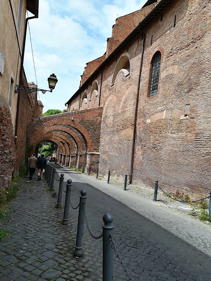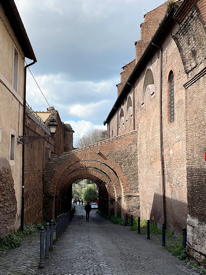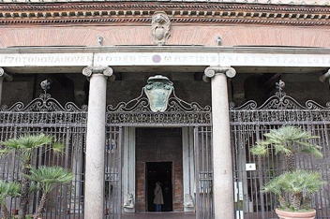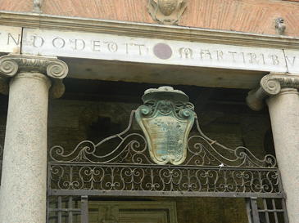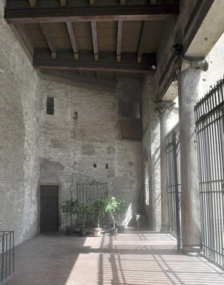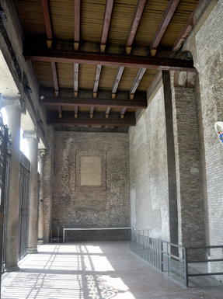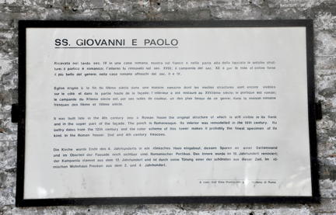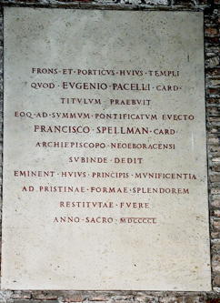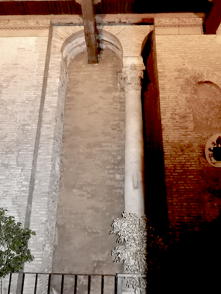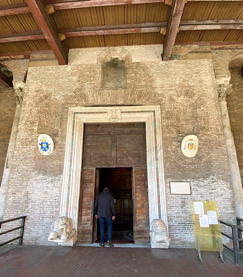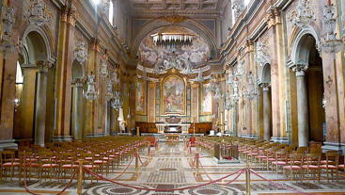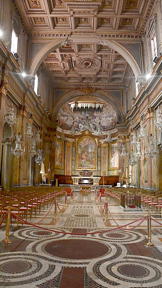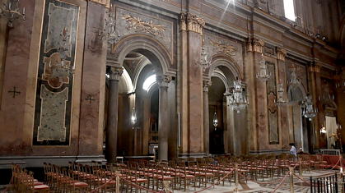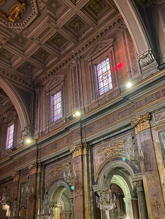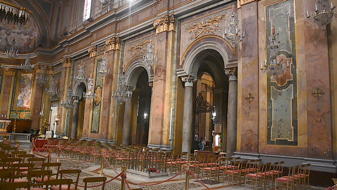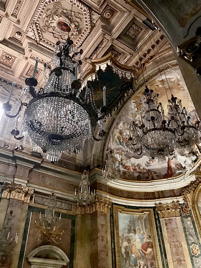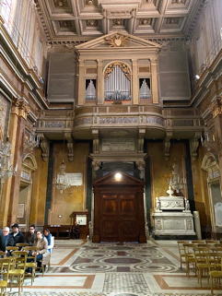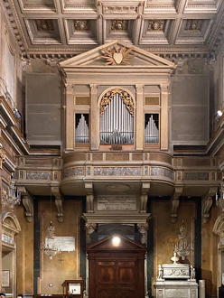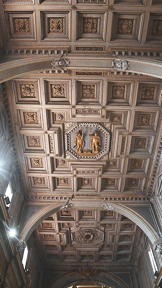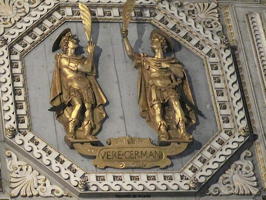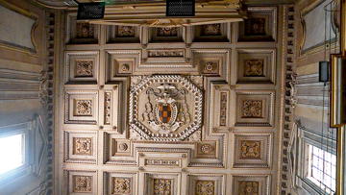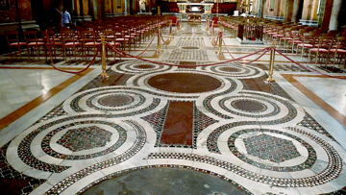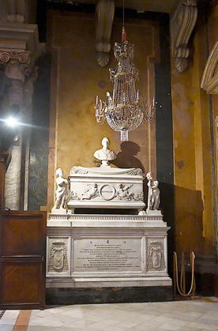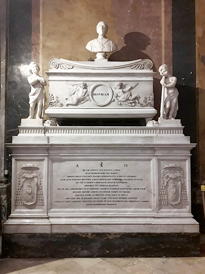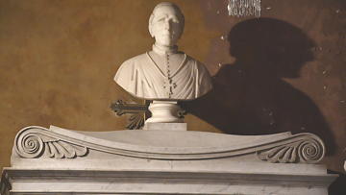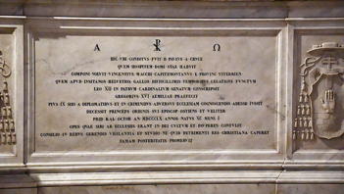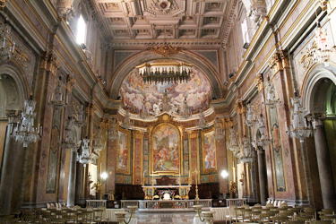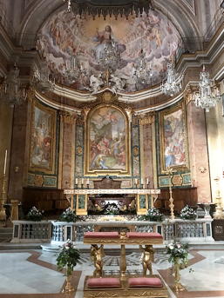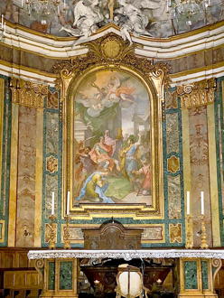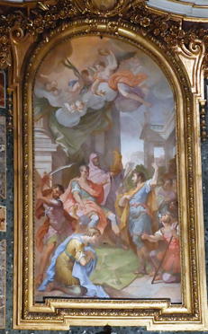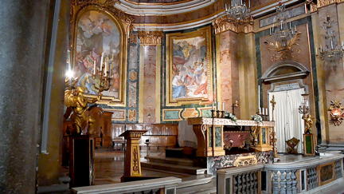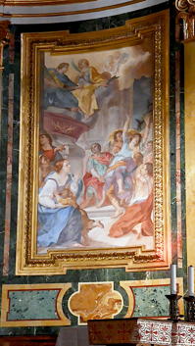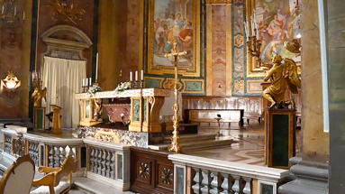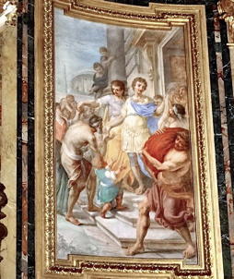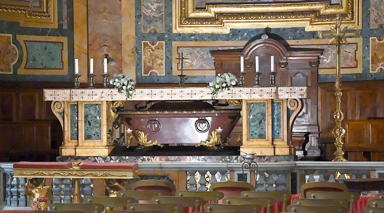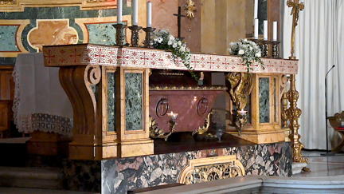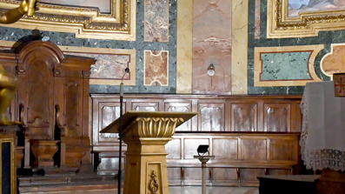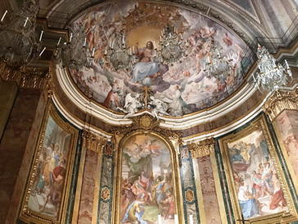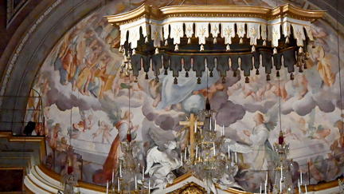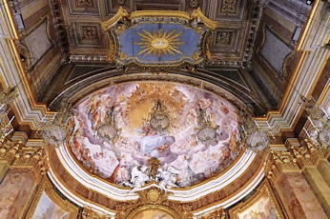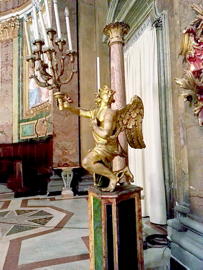Santi Giovanni e Paolo is an ancient basilica church, located on the west slope of the Celian Hill. The church is dedicated to two officers in the army under the emperor Julian the Apostate, who suffered martyrdom under Apronianus, prefect of Rome A. D. 362. The site of the basilica was immediately adjacent to the southern corner of the enormous temenos enclosure of the temple of Divus Claudius, the deified emperor Claudius who died in the year AD 54.
Beneath the church, within its walls, and in the immediate vicinity, are the remains of 2nd and 3rd century C.E. buildings. One of these streets, the Clivus Scauri, has survived and runs along the southern flank of the church.
For reference, a plan of the church is available
here.
The original sanctuary, founded in 398 by the senator Byzantius and his son, St. Pammachius (a friend of St. Jerome), was built directly over the saints’ original house, which had been filled in with rubble and earth. It was known as Titulus Pammachii and was one of the first parish churches in Rome. The synod listing from 499 uses this name. The synod listing of 595 also mentions the church, but by this time it is known as SS. Johanis e Pauli.
The present fabric shows evidence of early damage that probably occurred in an earthquake, necessitating a restoration by Pope Leo I (440-461). In 1084, the complex was sacked by Norman raiders under Robert Guiscard. Pope Paschal II (1099-1118) authorized its restoration, initially under the supervision of Cardinal Theobaldo Boccapecora. The campanile was completed in about 1150, and the portico was erected in 1158 by Cardinal Giovanni da Sutri who became titular here in 1152. The present monastery with its attached campanile dates from this campaign.
In 1216, Cardinal Cencio Savelli (the future Pope Honorius III) effected another major restoration. To him is due the form of the present portico with a gallery above, the Cosmatesque pavement within the church and the arcade around the top of the exterior of the apse. Six support arches were provided for the left hand side wall, spanning the Clivus Scauri,
In 1448, the complex was granted to the Order of the Jesuates. They supervised a restoration completed in 1598 which involved the provision of the existing nave ceiling. In 1697 the church was passed on to a community of Lazarists from France. The church was heavily restored between 1704 and 1718 under the Lazarists, sponsored by Cardinal Fabrizio Paolucci and with Antonio Canevari and Andrea Garagni as architects.
In 1773, Pope Clement XIV granted the complex to the Passionists, who still officiate the church. Their founder was St Paul of the Cross, who moved here just in time to die in 1775. Paul of the Cross was beatified in 1852, and in anticipation of his canonization in 1867 the brethren began an enormous new domed shrine-chapel for him in 1857.
In 1911, there was a restoration of the interior during which wall surfaces formerly painted in pastel monochrome were repainted so as to resemble polychrome marble revetting. The floor was also restored. The last major restoration of the church fabric took place in the mid 20th century, when Cardinal Francis Joseph Spellman, titular of the church from 1946 to 1967, obtained financial support from Joseph Kennedy to restore the façade. The interior was also restored; among the additions were chandeliers that had previously hung in the Waldorf-Astoria hotel in New York.
